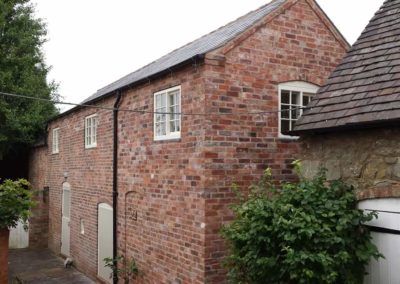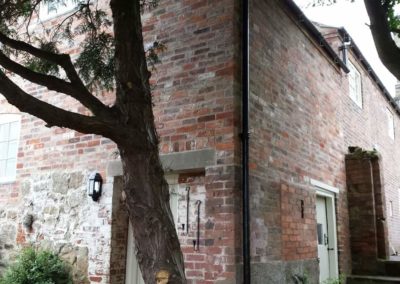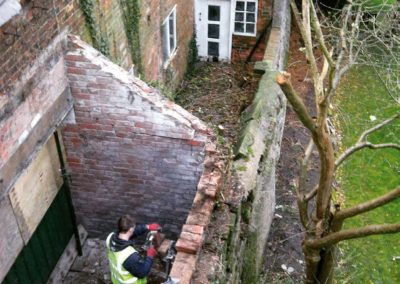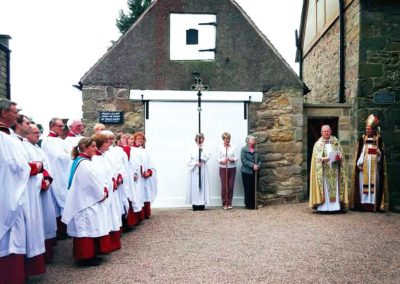St Michael’s House
Project completed: 2016
Privately funded
Architect: ADAM Architecture, London
The Brief
To convert a range of derelict outbuildings in the vicarage garden into a suite of rooms for the use of the church and the community. The buildings dated from various periods and were built at different floor levels. The result was ‘St Michael’s House, with toilets, a kitchen and level access for the disabled on the ground floor and two meeting rooms on the top floor.
Awards
Civic Society Award 2014 – HIGHLY COMMENDED FMB
Master Builder of the Year 2015 – REGIONAL WINNER
Commercial Project of the Year
Comments from the client
Whenever Alan came to me with a problem with the project, he also came with a proposed solution; this generally suggested the way to an enhanced outcome, converting a crisis into an opportunity. He worked in partnership with the church, the local authority and specialist suppliers to deliver outstanding service.
Mark Powel, Canon
Comments from the contractor
The outbuildings were in a poor state of repair and we were aware that all plans and costings would be provisional until the real state of the building became apparent. We hoped to retain as much of the original structure as possible, but had to be flexible enough to deal with the unexpected. ASBC researched other nearby buildings of a similar age so that we could suggest the most appropriate designs for doors and windows – and all of these were hand-made in our workshop.We restored and utilised a redundant Victorian oak door from another local church. This is now the entrance gate from Church square which leads down into a passageway to the new building. ASBC felt it was appropriate to manufacture a commemorative plaque which is installed in the new entrance corridor with sloping glass roof. This was unveiled at the official opening of the building by the Bishop of Derby on Sunday 15th September 2013
Alan Staley




